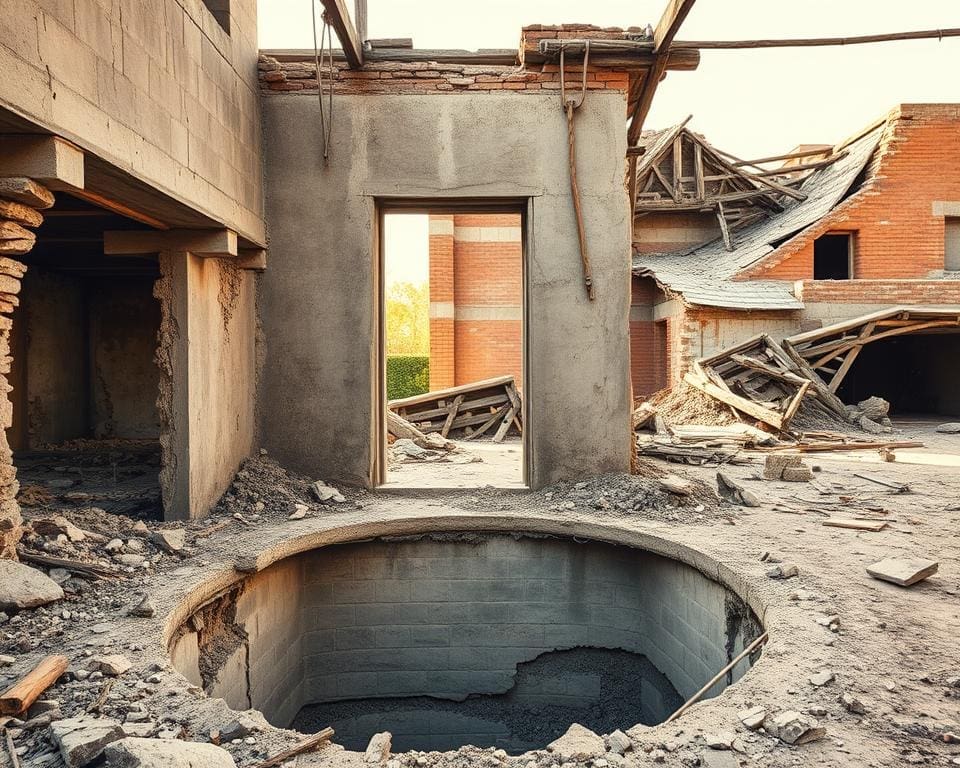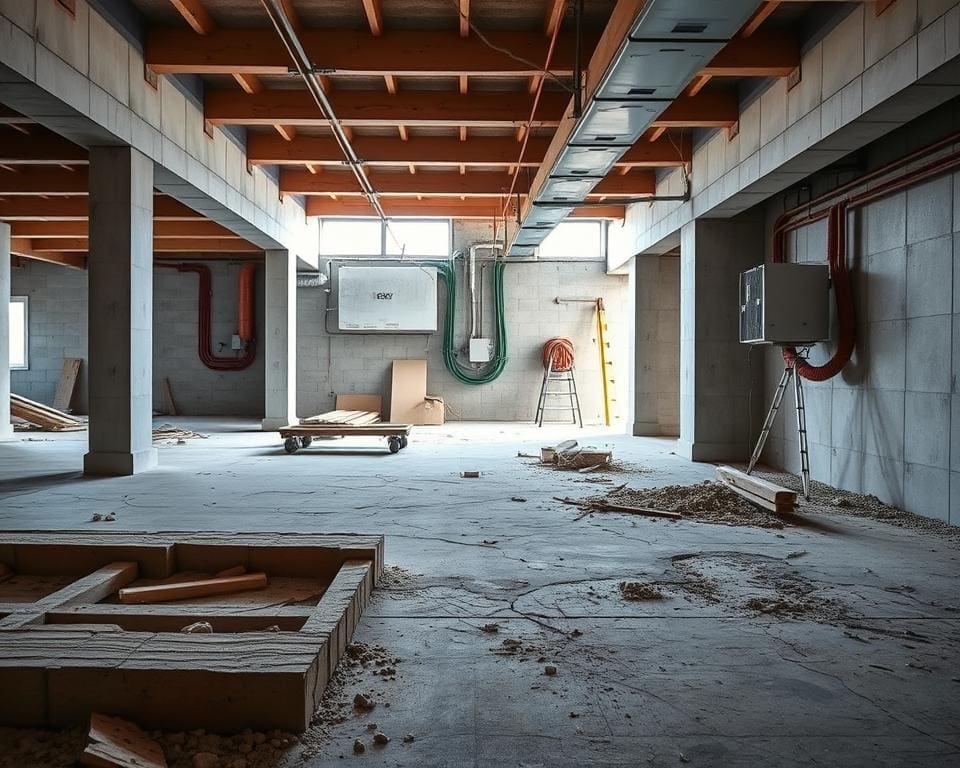In the realm of construction, understanding the nuances of design flaws is paramount for builders aiming to achieve excellence. What are common design flaws builders notice, and how do they impact the project? Recognising these design flaws from the onset can significantly enhance construction practices and outcomes. Without addressing these common construction mistakes, builders risk facing increased costs, project delays, and even compromised structural integrity. By identifying and understanding these pitfalls, professionals and stakeholders in the industry can elevate project efficiency and ensure the longevity of their structures.
Understanding Design Flaws in Construction
The integrity of any construction project heavily relies on effective design. Neglecting this crucial phase can lead to a variety of design flaws, impacting the performance, safety, and financial viability of the building. An effective design not only adheres to aesthetic principles but ensures structural resilience and compliance with relevant standards.
The Importance of Effective Design
Effective design plays a pivotal role in safeguarding construction integrity. A well-thought-out design encompasses precise planning, detailed analysis, and adherence to regulations. This prevents potential safety hazards that arise from poor decisions made during the design phase. Builders must grasp the importance of incorporating these elements to avert complications later in the project.
Impact on Overall Project Success
Emphasising effective design can significantly influence a project’s success. Design flaws can lead to structural failures, increased costs, and delayed timelines. The repercussions of overlooking these principles often extend beyond financial implications, impacting safety and user experience as well. Projects that integrate rigorous design processes often witness higher efficiency and lower risk of costly errors.

What are common design flaws builders notice?
In the world of construction, identifying common design flaws is essential for ensuring project success. Builders frequently encounter various structural issues on-site that can compromise the integrity of their work. This examination delves into the prevalent construction flaws that can arise during the building process, emphasising the need for meticulous design and planning.
Detailed Examination of Structural Issues
One of the most significant structural issues observed by builders involves inadequate load-bearing capabilities. When plans do not account for the specific loads that a structure will endure, unforeseen failures may occur. Misalignment during construction can also lead to severe implications, resulting in structural imbalances that compromise safety. Furthermore, builders often face challenges due to site conditions that were not anticipated during the planning stage, exacerbating existing construction flaws.
Consequences of Overlooking Design Errors
Neglecting to address common design flaws can have far-reaching consequences. From compromised structural stability to increased costs for repairs, the ripple effect of these mistakes can be detrimental. Builders must remain vigilant in their assessments, incorporating regular evaluations and adjustments throughout the construction process. A robust approach to identifying and rectifying structural issues safeguards against costly delays and promotes long-term project viability.
Common Design Pitfalls in Residential Buildings
In the realm of residential buildings, certain design pitfalls frequently emerge, causing considerable issues that can impact safety and aesthetics. Understanding these pitfalls forms the foundation for better construction practices and ensures that projects are successfully executed.
Insufficient Structural Support
One major concern in residential buildings is insufficient structural support. This deficiency often stems from inadequate foundations or improper framing, which can ultimately lead to severe consequences. The integrity of a home relies heavily on its structure, and any failure in support can jeopardise safety. Adhering to building codes is essential. Experts suggest consulting with structural engineers and utilising quality materials to guarantee that homes are built to last.
Poor Space Utilisation
Another common design pitfall is poor space utilisation. Many residential buildings suffer from inefficient layouts that waste valuable areas and complicate daily living. It is crucial to plan spaces thoughtfully, ensuring that every square metre serves a purpose. Innovations in design can help homeowners maximise their living environments, providing both functionality and comfort.
Typical Building Faults in Commercial Projects
In the realm of commercial projects, building faults can significantly hinder both functionality and aesthetics. One of the most critical aspects to consider is ventilation, which plays a vital role in ensuring a healthy indoor environment. Addressing these faults not only enhances comfort but also promotes overall wellbeing in any commercial space.
Inadequate Ventilation Solutions
Inadequate ventilation solutions represent a major concern within many commercial buildings. Poor airflow can lead to a range of health issues, including respiratory problems and reduced cognitive function. A study highlighted that insufficient airflow could adversely affect employee productivity and satisfaction.
- Implementing effective ventilation systems ensures optimal air quality.
- Designs should integrate natural ventilation alongside mechanical systems.
- Regular maintenance of ventilation solutions promotes longevity and efficiency.
Flaws in Compliance with Regulations
Compliance with building regulations is essential for the success of any commercial project. Many developers fall short in adhering to these guidelines, leading to significant building faults. Understanding and incorporating the required standards can help mitigate risks associated with non-compliance.
“A proactive approach to regulation not only guarantees safety but also fosters trust with clients.”
Investors and builders should prioritise these concerns to ensure their commercial projects thrive in a competitive landscape.
Architectural Errors That Builders Encounter
Architectural errors can significantly affect the functionality and aesthetic of a building. Builders often face challenges arising from design inconsistencies, particularly when relating to local climate considerations. A misalignment between a structure’s design and its environmental context can lead to detrimental effects, decreasing its resilience and performance.
Design Inconsistencies with Local Climate
Addressing local climate considerations is crucial in the architectural design process. An awareness of temperature variations, precipitation levels, and wind patterns allows for tailored solutions that improve a building’s durability. Frequent architectural errors occur when builders neglect these factors, resulting in:
- Inadequate insulation which compromises energy efficiency.
- Poor drainage systems leading to moisture-related damage.
- Material choices unsuitable for specific weather conditions.
Failure to Incorporate Sustainable Practices
Another prevalent issue is the lack of sustainable practices in design. Integrating eco-friendly features is vital for longevity. Builders who overlook this aspect may face increased operational costs and environmental impact. Emphasising sustainable strategies offers numerous benefits, such as:
- Utilising renewable materials that reduce the carbon footprint.
- Implementing energy-efficient systems that lower overall energy use.
- Enhancing water conservation measures to maintain local resources.
Strategies for Avoiding Common Construction Mistakes
Implementing effective strategies for avoiding mistakes is crucial for the success of any construction project. Thorough planning is the first step; builders and architects should engage in meticulous design reviews to pinpoint potential pitfalls early in the process. This proactive approach, coupled with comprehensive site assessments, not only supports design defect prevention but also promotes adherence to construction best practices, ultimately leading to smoother project execution.
Proactive communication among all parties involved is equally essential. Regular collaboration with experienced professionals can greatly diminish the risk of misunderstandings that lead to costly errors. Incorporating technology such as Building Information Modelling (BIM) can facilitate better visualisation and planning, ensuring all stakeholders are aligned on the project’s objectives from the outset.
Finally, continual education and innovation in construction techniques play a vital role in enhancing project quality. Embracing modern practices and learning from past experiences can empower builders to elevate their craftsmanship. By prioritising these strategies, the construction industry can pave the way for a future characterised by remarkable efficiency and unprecedented quality in building projects, setting a higher standard across the board.









