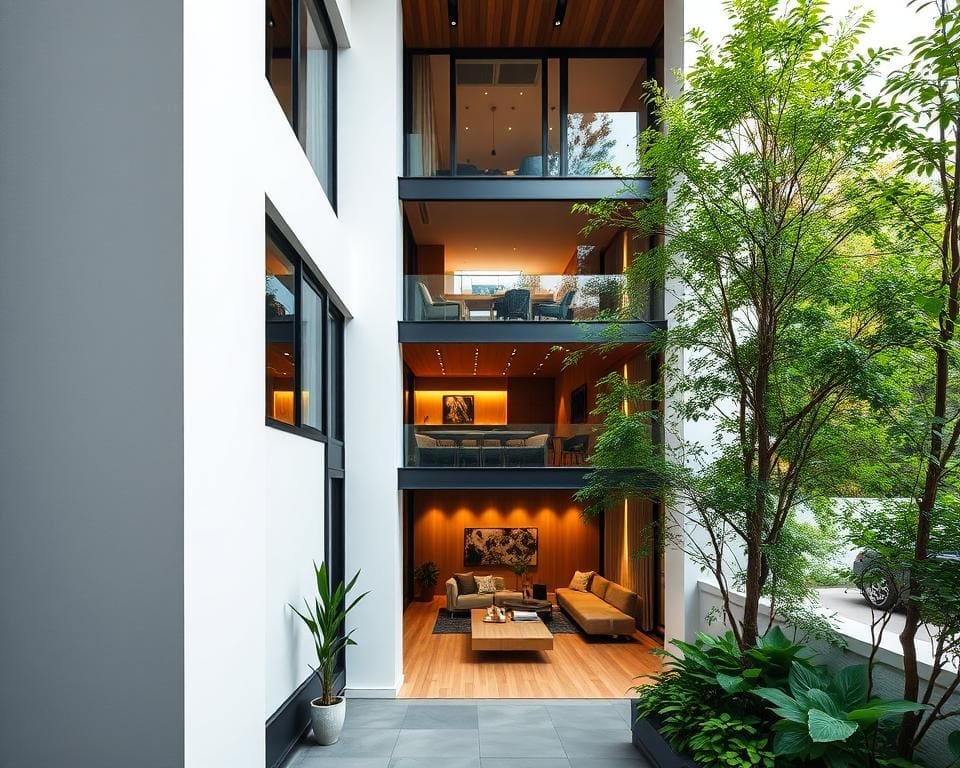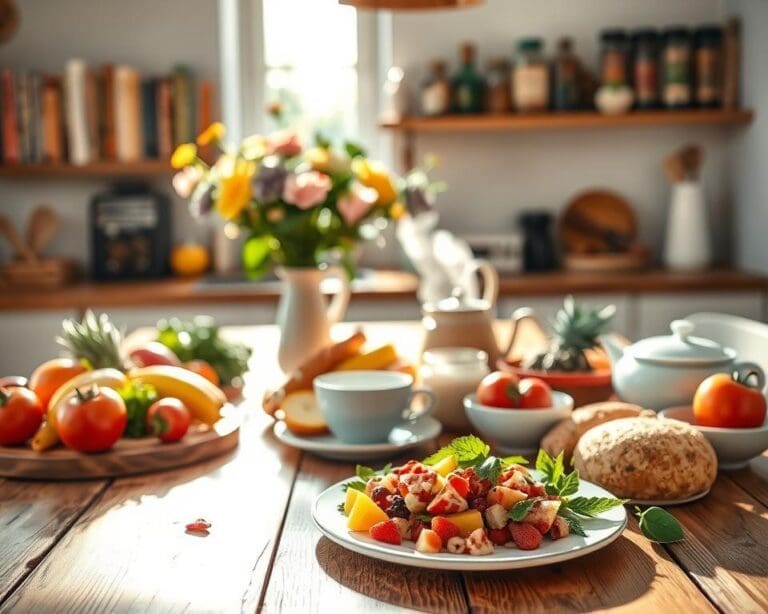In the evolving landscape of architecture, the challenge of designing in tight plots has become increasingly prevalent. For architects, understanding the nuances of small plots is essential to realise the full potential of these constrained spaces. Priorities must shift towards strategic planning and innovative design solutions that enhance the functionality and aesthetics of the build. As urban areas continue to densify, adapting design principles to overcome the challenges presented by tight plots is not just beneficial but crucial. This focus on maximising space efficiency will pave the way for a new era of architecture that harmoniously blends form with function, ensuring that even the smallest plots can house inspiring environments.
Understanding the Challenges of Designing on Small Plots
Designing on small plots presents a myriad of design challenges that require thoughtful consideration and creativity. Architects must navigate space constraints that often limit square footage and necessitate multi-purpose areas. These factors compel designers to think outside conventional norms to deliver functional and visually appealing spaces.
Identifying Space Constraints
Space constraints often define the parameters of architectural projects on compact sites. Limited land forces architects to prioritise space optimisation, fostering innovative layout designs that maximise utility without compromising aesthetics. By addressing these constraints, professionals can create environments that are both efficient and harmonious.
Impact of Local Regulations
Local regulations impose additional complexities on architects tackling tight plots. Zoning laws and building codes can restrict height, density, and even the types of materials used, which may challenge the creative process. Navigating these regulatory requirements can at times seem daunting, yet they can also inspire groundbreaking solutions adapted to local contexts and community needs.

What should architects prioritise in tight plots?
Architects face unique challenges when designing on small plots. Their priorities must revolve around optimising space effectively without compromising on quality or aesthetics. Creativity and technical ingenuity stand as essential traits, enabling architects to maximise functionality while ensuring that each feature serves a purpose.
Maximising Space Efficiency
In tight plots, the efficient use of space becomes paramount. Architects can implement a variety of strategies for space optimisation that allow for a seamless flow within structures. These strategies can include:
- Utilising open-plan layouts to create a sense of spaciousness.
- Incorporating built-in storage solutions to reduce clutter.
- Designing multipurpose areas that can serve different functions at various times.
Through such approaches, architects turn constraints into opportunities, showcasing how innovative thinking can redefine small spaces.
Integrating Functionality with Aesthetics
Design does not merely serve a purpose; it also conveys character and beauty. Architects must prioritise integrating functionality with aesthetics in their projects. This dual focus leads to designs that are not only practical but also resonate emotionally with users. Elements to consider include:
- Careful selection of materials that enhance both look and durability.
- Strategically placed windows for natural light that boosts mood.
- Architectural details that add visual interest without compromising usability.
Striking the right balance can elevate even the smallest of plots into remarkable living spaces, proving that size is not always the defining factor in quality architecture.
Innovative Solutions for Space Optimisation
Architects facing the challenge of designing within tight plots can embrace innovative solutions that enhance space optimisation. By creatively utilising every square metre, they can craft environments that are both functional and aesthetically pleasing. The following sections explore the concepts of multi-functional spaces and the advantages of vertical expansion versus horizontal spread.
Multi-Functional Spaces
Creating multi-functional spaces is an effective approach that maximises utility without increasing footprint. These areas can accommodate various activities, transforming seamlessly from a living room to a workspace or a dining area. Innovative solutions such as foldable furniture, sliding partitions, and adaptable layouts allow for a flexible use of space. This adaptability not only enhances the functionality of small areas but also contributes to a more sustainable way of living, as it reduces the need for additional square footage.
Vertical Expansion vs. Horizontal Spread
The debate between vertical expansion and horizontal spread continues to shape architectural strategies in urban environments. Building upwards often preserves essential outdoor spaces, promoting green areas and enhancing the overall ecological balance. Innovative projects, including modular homes and smart designs, demonstrate how vertical expansion can optimise spaces while providing modern conveniences. On the other hand, horizontal spread can offer immediate access to outdoor areas, fostering a connection with nature. Each approach has its merits, and the decision ultimately rests on the specific needs and context of the project.
Land Constraints and Their Influence on Design
Architects face significant challenges arising from land constraints and site restrictions when designing projects on small plots. Understanding how these limitations affect architectural choices is essential for creating efficient and sustainable designs. Site-specific considerations and respect for the surrounding environment play pivotal roles in the planning process.
Site-Specific Considerations
When tackling land constraints, architects must assess various site-specific factors that influence design. Key considerations include:
- Topography and terrain variations that may dictate structural elements
- Existing buildings and infrastructure that could limit expansion options
- Soil stability, which is crucial for foundation design
- Access routes that impact traffic flow and site functionality
Each plot presents unique challenges, often requiring tailored solutions to maximize space and functionality.
Respecting the Surrounding Environment
Sustainable architecture demands an understanding of local ecosystems and the importance of minimising ecological impact. Architects should incorporate practices that respect the surrounding environment, such as:
- Utilising eco-friendly materials that reduce carbon footprints
- Implementing green roofs or walls to enhance biodiversity
- Designing flexible layouts that adapt to environmental changes
- Enhancing natural light and ventilation, reducing reliance on artificial systems
By mindfully navigating land constraints and site restrictions, architects can contribute positively to the environment while achieving innovative design solutions.
Architectural Priorities for Enhancing User Experience
In the design of tight plots, architects face unique challenges that require a keen focus on user experience. Priorities should centre on creating interiors that are not only functional but also inviting. This approach allows for a seamless flow of space, ensuring that every corner contributes to a sense of comfort and openness. Architectural elements can play a crucial role in achieving this balance.
Creating Inviting Interiors
Architects must prioritise the utilisation of natural light and smart layouts that encourage movement within the space. Techniques such as:
- Incorporating large windows to maximise sunlight
- Using light colour palettes to enhance the feeling of space
- Designing flexible furniture arrangements for adaptability
These strategies can significantly improve user experience by making the interiors feel larger and more welcoming.
Connection to Outdoor Spaces
A vital aspect of enhancing user experience involves integrating outdoor elements into the design. Architects should aim for features like:
- Balconies that extend living areas outside
- Patios that serve as extensions of gathering spaces
- Green roofs that provide aesthetic and environmental benefits
Such connections not only promote relaxation but also encourage interaction with nature, enriching the living experience in urban environments.
Successful Case Studies in Tight Plot Development
The field of tight plot development has produced a variety of inspiring projects that stand as successful case studies in utilising limited space to its fullest potential. Notable examples can be found in urban areas, where architects have skilfully navigated the constraints of small plots, merging functionality with striking design. The ability to turn challenges into opportunities is a testament to the innovative spirit within architecture.
One remarkable illustration is the SkyHouse in London, where vertical expansion maximises living space without compromising on aesthetics. The project showcased how multi-storey living can seamlessly blend into the surrounding urban environment. By integrating green terraces and optimising light flow, the architects created an inviting residence that respects the context of its tight plot, exemplifying successful case studies that inspire future developments.
Similarly, the Lighthouse project in Brighton is another striking example of tight plot development. With its clever use of multi-functional spaces, it demonstrates how commercial buildings can thrive in confined areas. This case study highlights the importance of innovative design in accommodating diverse needs while preserving an appealing facade that enhances the neighbourhood. Such projects not only address spatial limitations but also celebrate the potential for creativity in architecture.









