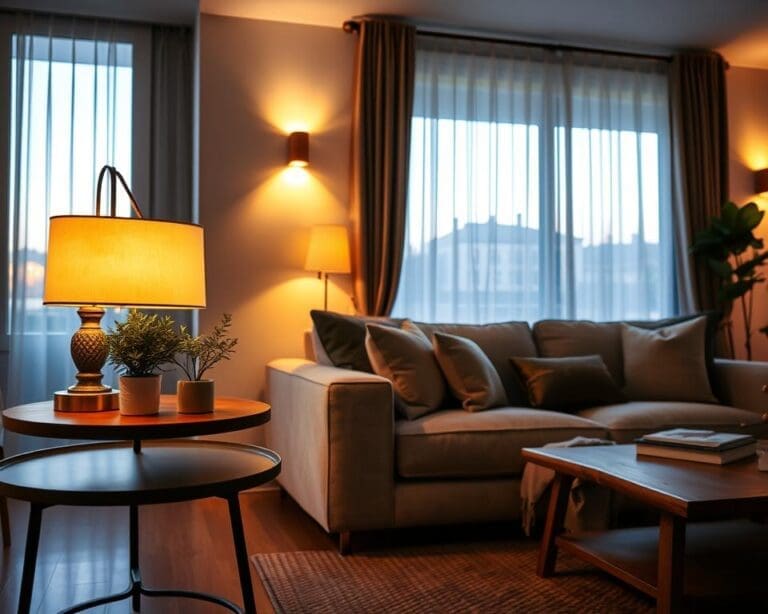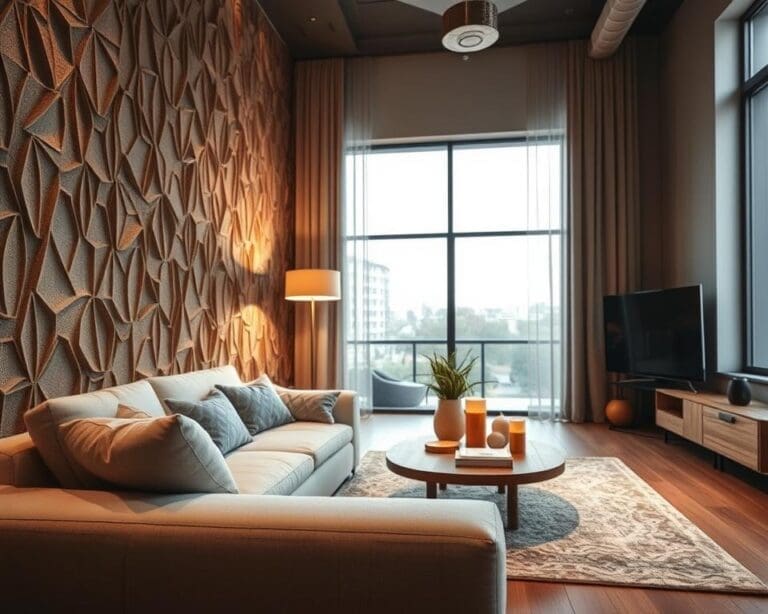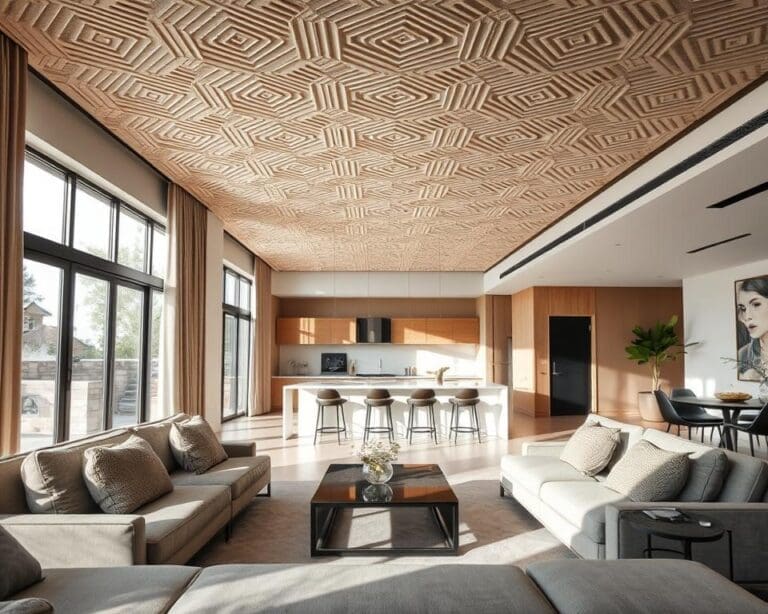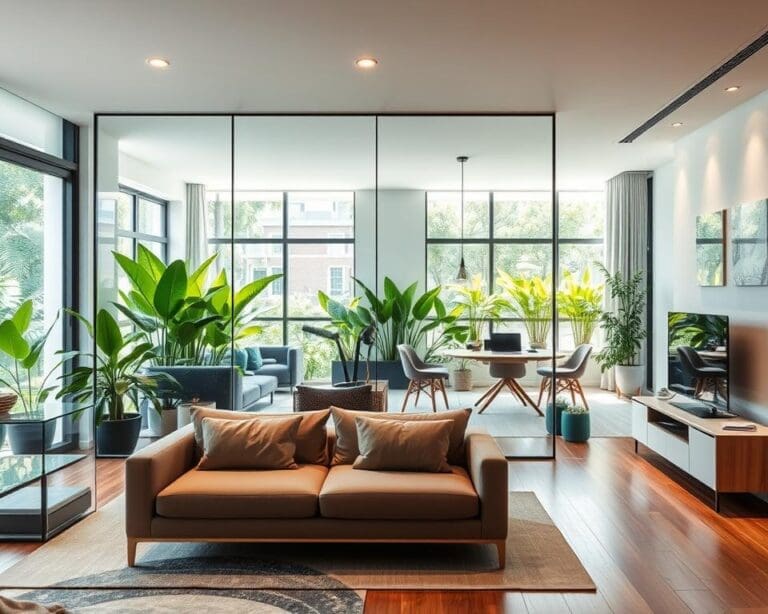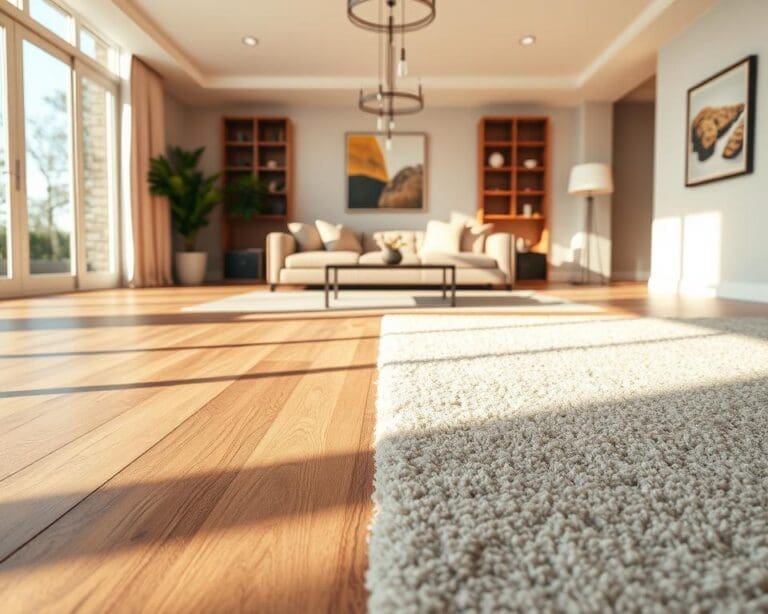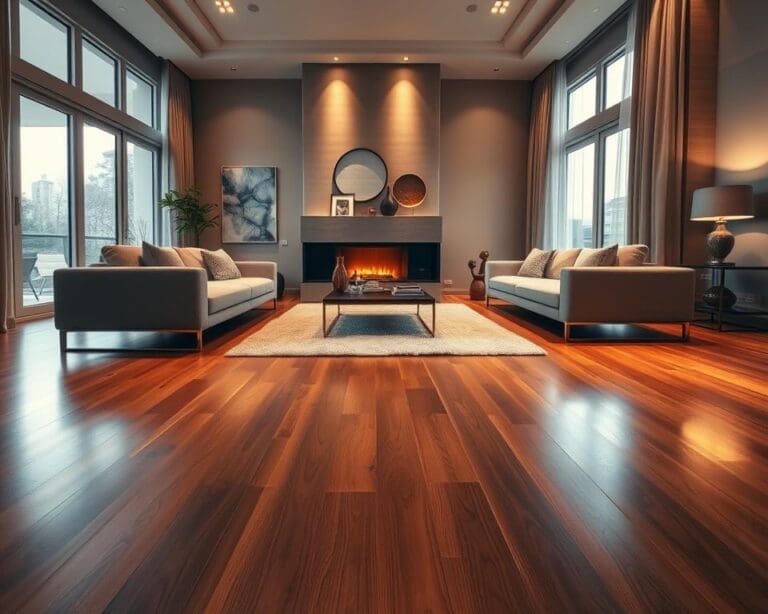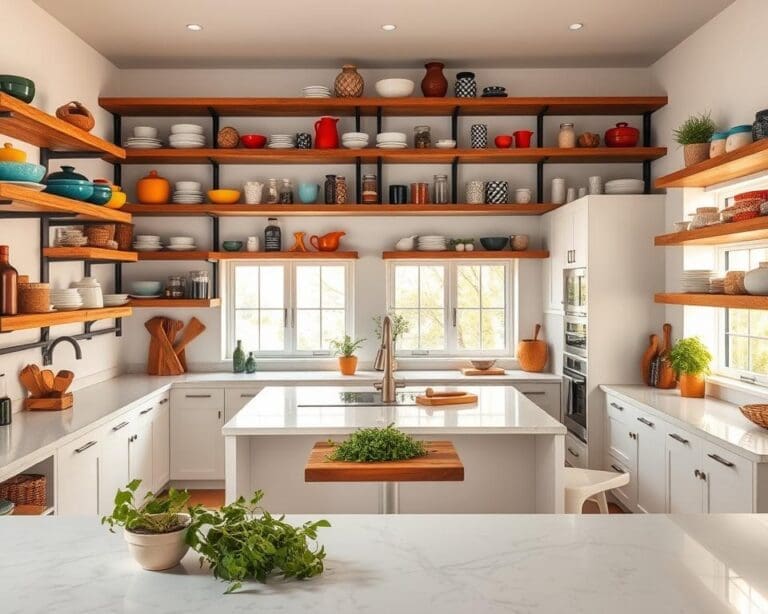The question of whether to embrace open-plan living in period homes is one that many homeowners are contemplating. As the trend towards modernising traditional properties grows, it sparks a debate about how to balance the allure of contemporary design with the unique charm of historic architecture. Should you go open-plan in a period house? This article delves into the benefits and challenges associated with such a transformation, providing insights into practicality, aesthetic appeal, and personal taste for those considering a shift towards open-plan living in period homes.
Understanding Open-Plan Living in Period Homes
Open-plan living has transformed the landscape of interior design, finding its way into many homes across the UK. Period homes, characterised by their unique architectural styles and historical significance, present both challenges and opportunities when integrating this modern approach. Understanding what defines a period home and how open-plan spaces have evolved is essential for anyone considering a period home renovation.
What Defines a Period Home?
A period home typically showcases distinctive architectural features that reflect a specific historical era. These properties often highlight craftsmanship and detailing unique to their time, such as stained glass windows, ornate cornices, and original fireplaces. Homeowners are often drawn to these properties for their character and charm. Recognising and preserving these features during a period home renovation is crucial, especially when contemplating open-plan living in period homes. A harmonious blend of old and new can create an inviting atmosphere while maintaining the essence of the home.
The Evolution of Open-Plan Spaces
The transition from traditional segmented rooms to open-plan layouts signifies a shift in social dynamics and lifestyle preferences. Historically, rooms served distinct purposes, often isolating family members and guests. The introduction of open-plan design encourages interaction and connectivity among spaces, making it an appealing choice for modern living. This evolution aligns perfectly with the desires of contemporary homeowners seeking to create more fluid and adaptable living environments. Exploring these design trends can provide valuable open-plan design tips tailored to period properties, ensuring that the integrity of the home is upheld while embracing innovative living solutions.
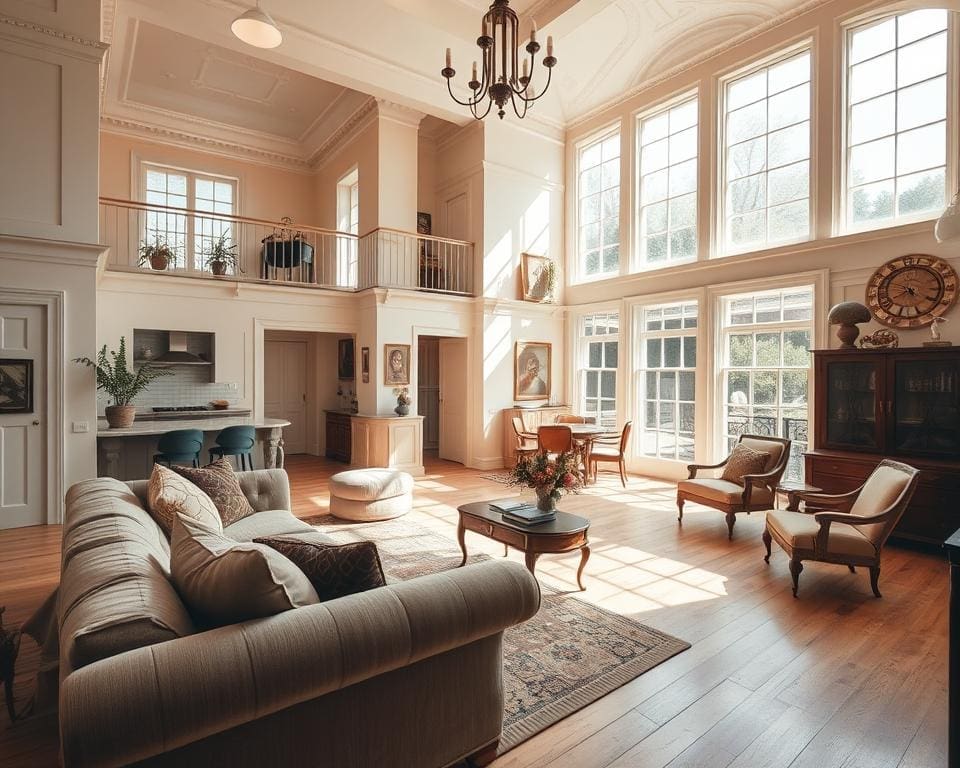
Should you go open-plan in a period house?
Open-plan living has become a significant trend in contemporary home design, offering a fluidity that appeals to many homeowners. Incorporating open-plan layout ideas within a period home presents a unique mix of advantages and challenges. Exploring these elements may assist you in making a well-informed decision.
The Pros of Open-Plan Design in Period Properties
One of the primary benefits of adopting an open-plan layout in a period property is the enhancement of natural light. Larger, unobstructed spaces allow sunlight to flow freely throughout the home, creating a warm and inviting atmosphere. This design promotes improved flow between areas, making daily activities more efficient and social gatherings more enjoyable.
Modern living often calls for spaces that cater to entertaining guests with a seamless transition from cooking to dining and lounging. Open-plan layouts facilitate this interaction, aligning well with changing lifestyle preferences that favour communal experiences. The merging of traditional vs modern living spaces can highlight stunning architectural features while accommodating contemporary comforts.
Potential Drawbacks of Open-Plan Living
Despite the appeal of open-plan designs, there are potential drawbacks to consider. One significant concern involves the preservation of a home’s innate character. Period properties often showcase unique elements that define their style. An open-plan transformation may inadvertently diminish these distinctive features, leading to a loss of historical charm.
Privacy can also be compromised in open-plan environments. Rooms that once provided secluded areas for relaxation or quietude may now blend into a single, expansive space. Additionally, integrating modern facilities within an open-plan structure poses logistical challenges, particularly in maintaining the balance between aesthetic appeal and functionality.
Period Home Renovation: Key Considerations
Renovating a period home requires a thoughtful approach that marries modern functionality with the unique character of the property. A successful period home renovation not only embraces the aesthetic of the past but also incorporates contemporary conveniences without sacrificing charm. Understanding how to maintain the essence of your period property interior design is essential as you embark on this journey.
Maintaining Character While Modernising
When modernising a period home, preserving its distinct features is crucial. Consider the following strategies:
- Identify and highlight original architectural elements, such as mouldings and fireplaces.
- Choose colours and materials that complement the existing features rather than overwhelm them.
- Incorporate subtle modern updates in fixtures and fittings that blend harmoniously with traditional design.
- Work with specialists who understand period property interior design to ensure thoughtful interventions.
Building Regulations and Planning Permissions
Adhering to building regulations and securing planning permissions is paramount during renovations. Homeowners must:
- Research local regulations specific to period homes to avoid potential legal issues.
- Consult with local authorities early to assess any restrictions that may affect your renovation plans.
- Prepare necessary documentation and architectural plans required for obtaining permissions.
- Engage with professionals who are familiar with the regulatory landscape for period home renovation.
Open-Plan Design Tips for Period Properties
Transforming a period home into an open-plan space requires a careful balance of modern and traditional elements. Homeowners can embrace open-plan design tips that highlight the charm of historic architecture while maximising functionality. Here are crucial recommendations for creating space in historic homes.
Choosing the Right Materials
Selecting suitable materials is essential in preserving the character of a period property. Incorporate natural materials, such as timber and stone, that resonate with the home’s historical context. Consider utilising reclaimed wood for floors or exposed beams, offering an authentic touch. Complement these elements with contemporary finishes like sleek metal or minimalist ceramics to create visual harmony.
Lighting Solutions for Open Spaces
Effective lighting is vital in open-plan designs, as it enhances the overall ambience and functionality. Aim for a combination of natural light and artificial sources. Large windows or skylights can invite daylight into the space, while pendant lights or stylish floor lamps provide illumination in the evenings. Consider using dimmers to adjust the brightness, creating a cozy atmosphere suitable for any occasion.
Integrating Traditional and Modern Elements
Blending traditional and modern features can lead to an inspiring open-plan environment. Use contemporary furniture pieces alongside vintage accessories to maintain a harmonious aesthetic. For instance, a modern sofa can contrast beautifully with an antique coffee table, showcasing the best of both worlds. Incorporate artwork that complements both styles, ensuring a cohesive design that respects the home’s historic integrity while embracing the contemporary flair.
Traditional vs Modern Living Spaces: Striking a Balance
The interplay between traditional and modern living spaces presents a unique opportunity to craft a home that reflects both history and contemporary style. In period property interior design, maintaining the charm of original features while seamlessly incorporating modern elements can result in a stunning aesthetic that pays homage to the past.
How to Preserve Historic Features
To honour the character of a period home, careful preservation of historic features is essential. Elements such as ornate fireplaces, intricate mouldings, and grand staircases should remain untouched and highlighted as focal points within an open-plan setting. Utilising restoration techniques allows these defining aspects to shine, bridging the gap between traditional vs modern living spaces.
Blending Styles for a Cohesive Design
Creating harmony in period property interior design involves a thoughtful approach to style integration. Consider designing spaces that complement both eras through carefully selected furnishings and decorations. Incorporating contemporary pieces alongside vintage finds can enhance the overall ambiance, yielding a cohesive look. This thoughtful blending fosters a dynamic yet unified environment, where each element contributes to the home’s distinct narrative.
Creating Space in Historic Homes
Maximising space in period properties is an art that balances innovation with respect for the inherent charm of these unique structures. One effective strategy for creating space in historic homes is through layout adjustments, enabling homeowners to optimise room functionality while preserving original features. Consider removing non-structural walls to open up areas, allowing for fluid movement and light circulation, which can transform cramped quarters into airy, inviting spaces.
Adaptive reuse of existing spaces is another clever method for creating space in historic homes. By reimagining rooms such as attics or basements as functional living areas, homeowners can enhance their property’s usability without extensive renovations. Smart furniture arrangements, such as multi-functional pieces or built-in storage, not only save space but also contribute to the overall aesthetic, marrying practicality with historical integrity.
Ultimately, finding harmony in creating space in historic homes involves understanding the delicate balance between modernisation and preservation. Embracing both innovative design and the timeless charm of period properties allows homeowners to cultivate environments that are not just liveable, but also steeped in character and history. This approach encourages a lifestyle that honours the past while celebrating contemporary living, showing that old and new can coexist beautifully.


