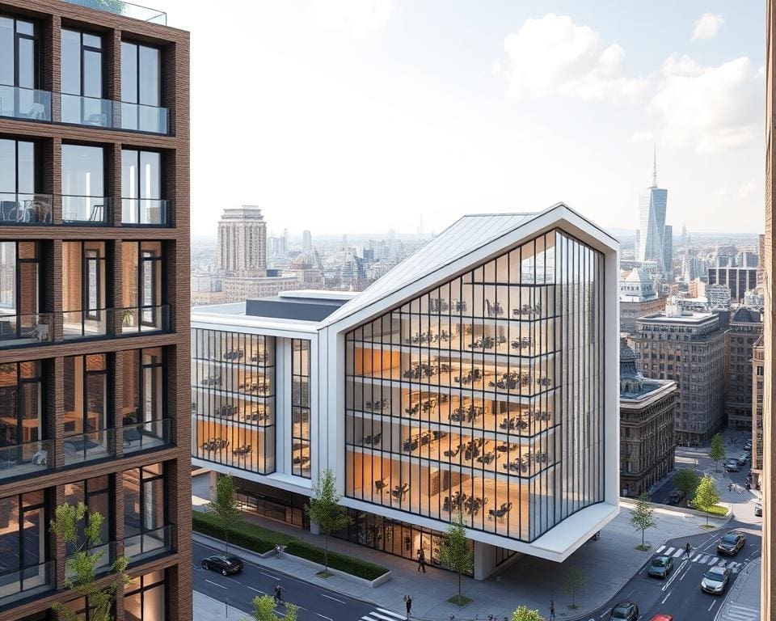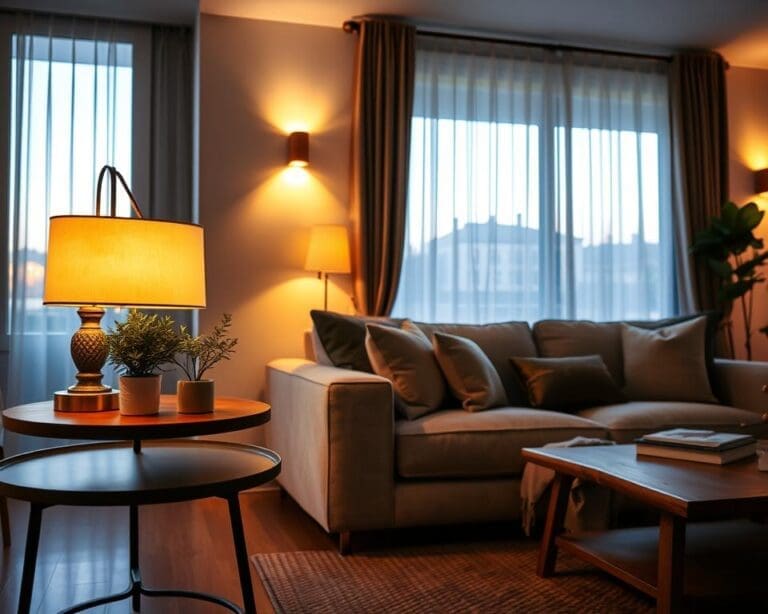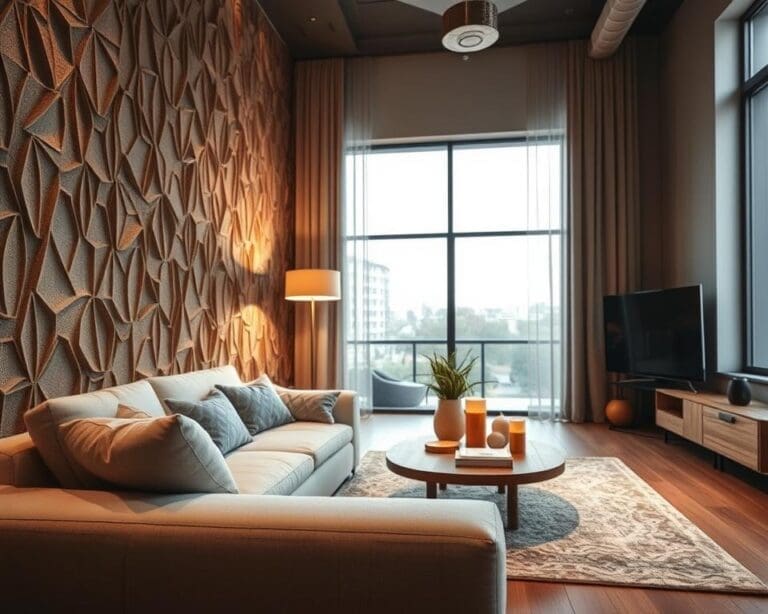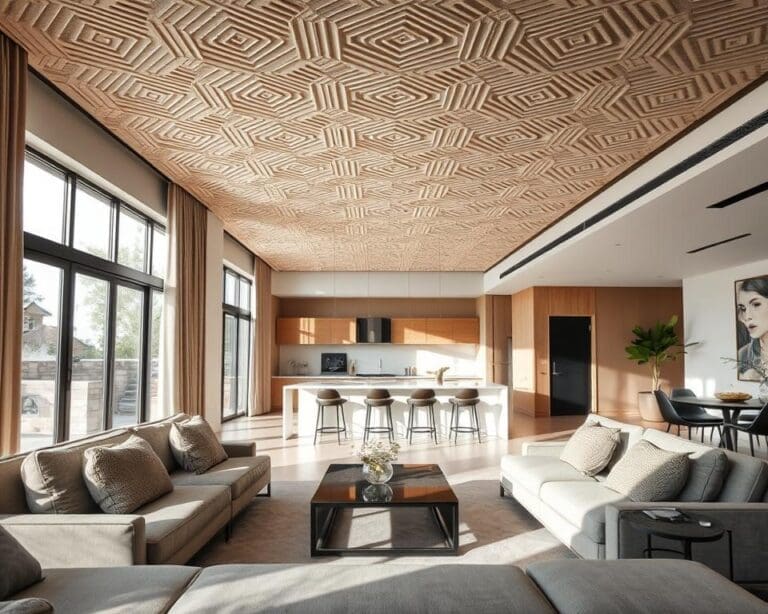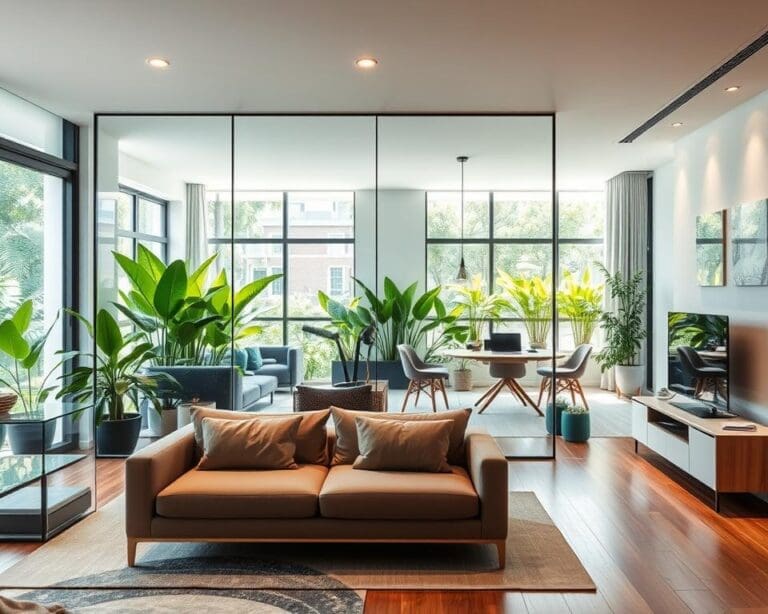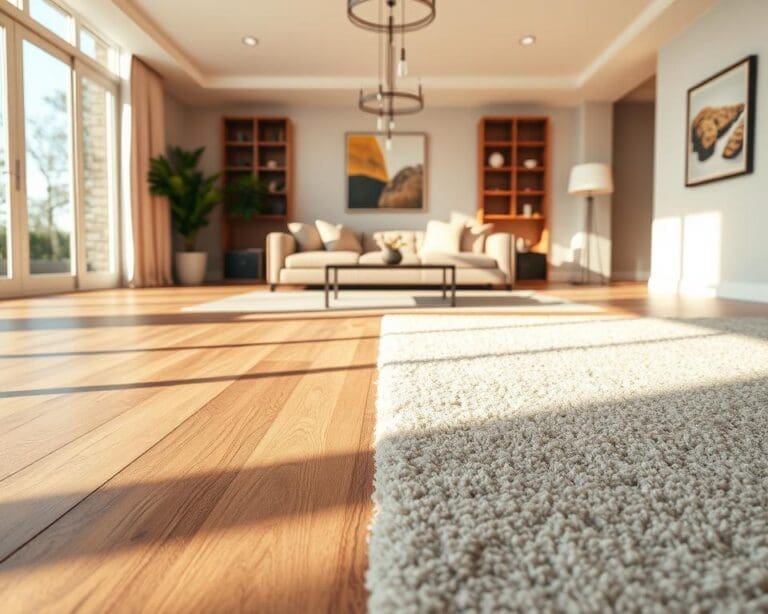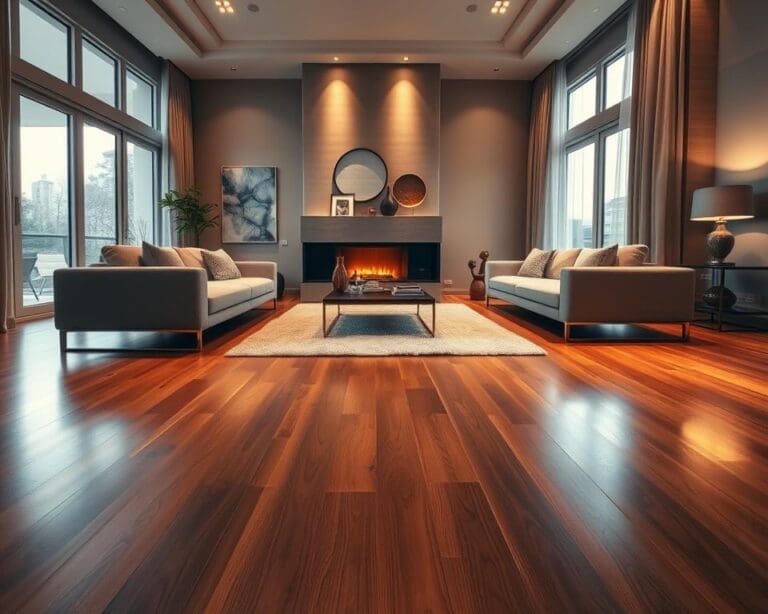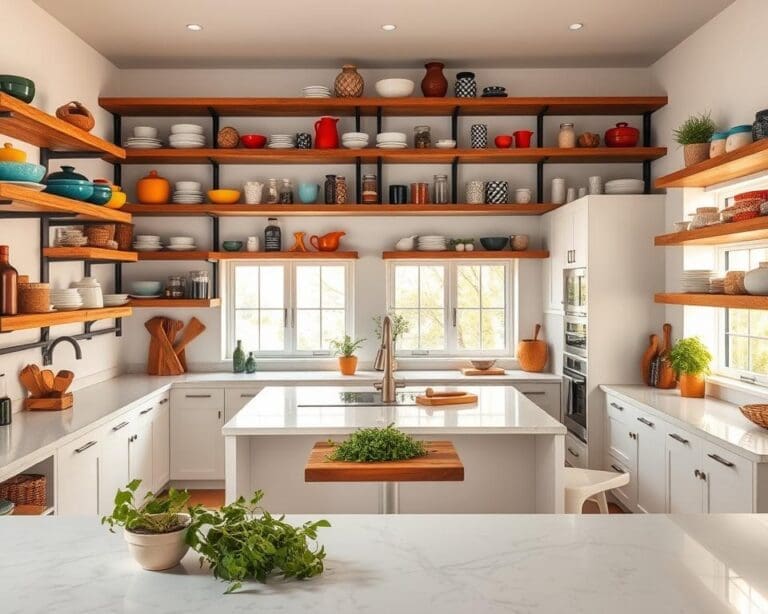In the realm of architectural design, the question of how UK architects blend form and function stands at the forefront of innovation and creativity. This artistic interplay has historical roots in the UK, where iconic structures have shaped skylines and communities, reflecting both the aesthetic and practical needs of society. Renowned figures like Norman Foster and Zaha Hadid exemplify the dynamic synergy that emerges in modern architecture, where beauty meets utility. As we explore the evolution of design practices across the UK, it becomes evident that thoughtful architectural solutions not only enhance user experience but also celebrate the elegance of form, making blending architecture a vital aspect of contemporary design.
The Essence of Blending Architecture
Architectural design encapsulates a delicate balance between form and function. Understanding the core architectural design principles allows architects to create spaces that are not only visually appealing but also serve specific purposes. This melding of elements is essential for creating structures that resonate with their surroundings and meet the needs of their occupants.
Understanding Architectural Design Principles
Key architectural design principles play a pivotal role in achieving successful functional design. Concepts such as balance, proportion, and rhythm form the foundation of harmonious spaces. Architects apply these principles, ensuring that every element contributes to a cohesive look while fulfilling its intended function. The careful consideration of these aspects results in buildings that not only attract the eye but also promote usability and comfort.
The Importance of Aesthetics in Functional Design
Architectural aesthetics significantly enhances a building’s functionality. A well-designed space can inspire and elevate the occupant’s experience, fostering a sense of belonging. By prioritising the visual appeal, architects encourage a deep emotional connection between the structure and its users. Thoughtful integration of aesthetics within functional design ensures that spaces are not merely habitable but also inspiring environments where people thrive.
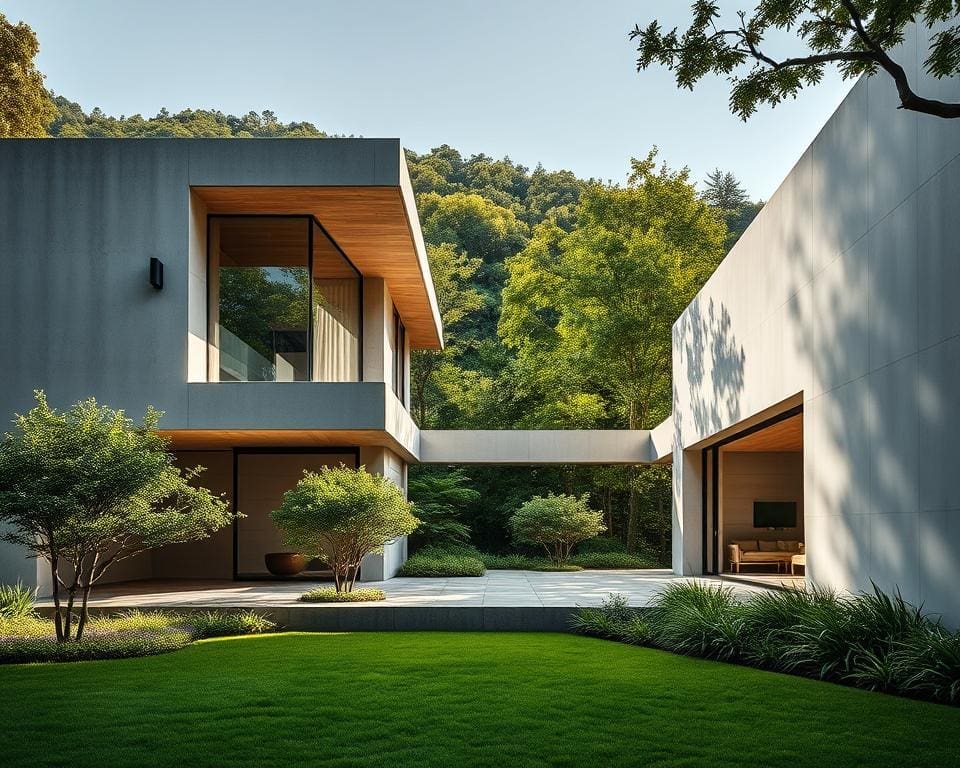
How do UK architects blend form and function?
Architects in the UK have crafted some of the most stunning and functional structures in the world. These iconic UK buildings showcase the seamless integration of form and function, where aesthetic appeal meets practical application. Notable examples include The Shard and the Tate Modern. These masterpieces not only highlight innovative techniques but also reflect the thoughtful selection of architectural materials, addressing both visual and structural needs.
Case Studies: Iconic UK Buildings
Each iconic structure tells a story of creativity and resilience among UK architects. The Shard stands tall as a beacon of modern architecture, utilising glass and steel to create a dynamic silhouette against the London skyline. Its innovative design not only enhances urban aesthetics but also maximises natural light, proving that beauty and practicality can coexist. Similarly, the Tate Modern exemplifies how repurposing industrial spaces can yield remarkable results. Originally a power station, its transformation into a contemporary art gallery showcases the effective use of open spaces and natural materials.
Innovative Techniques and Materials
UK architects employ a variety of innovative techniques and architectural materials in their projects. These include advanced structural systems that ensure durability while maintaining an elegant appearance. Sustainable practices are often at the forefront of design decisions, with energy-efficient technologies integrated into buildings. For instance, green roofs and rainwater harvesting systems contribute to environmental responsibility while enhancing the living experience within urban environments.
The Role of Sustainability in Architectural Practice
Sustainability has become a cornerstone in modern architectural practice, particularly in the UK. The integration of eco-friendly designs not only addresses environmental concerns but also promotes a healthier lifestyle for inhabitants. Architects are increasingly focusing on dual-purpose designs that enhance functionality while minimising the ecological footprint. This evolution signifies a shift towards embracing the responsibilities of sustainable architecture.
Eco-Friendly Designs that Serve Dual Purposes
Many architects are pioneering eco-friendly designs that fulfill multiple roles, thereby enhancing the utility of structures. For instance, roofs designed with greenery can provide insulation while simultaneously managing rainwater. This not only beautifies urban spaces but also serves the essential function of environmental preservation. The Eden Project in Cornwall exemplifies such designs that harmoniously blend aesthetics with ecological integrity, offering educational insights into sustainability as well.
The Future of Sustainable Architecture in the UK
As we look towards the future of architecture, regenerative design principles and innovative green technologies are set to play a critical role. Incorporating renewable materials and energy-efficient systems positions buildings as assets rather than liabilities within their environments. Reports from organisations like the UK Green Building Council highlight the growing trend of using adaptable spaces that can evolve with changing needs, further embracing the ideals of sustainable architecture. This dynamic approach ensures that future buildings support both people and the planet.
Integrating Technology in Modern Designs
The integration of technology in modern architectural designs has revolutionised how buildings are conceived and experienced. This trend is prominently visible in the rise of smart homes that not only focus on aesthetics but also elevate functionality and user interaction. As technology in design advances, architects can innovate to provide solutions that enhance everyday living.
Smart Homes: The Intersection of Functionality and Form
Smart homes represent a perfect blend of cutting-edge technology and elegant design. By incorporating systems that manage lighting, heating, and security, these homes offer an unprecedented level of control and convenience. Modern architectural designs increasingly embrace these technologies, ensuring that aesthetic appeal and functionality coexist harmoniously. Integrating smart devices enhances energy efficiency and fosters a comfortable living environment, allowing residents to optimise their daily routines effortlessly.
The Impact of Digital Tools on Architectural Design
The role of digital tools in the architectural design process cannot be overstated. These resources facilitate visualisation and collaboration, enabling architects to bring their concepts to life with remarkable precision. Software programmes allow for the seamless integration of different design elements, streamlining the workflow from initial sketch to final execution. As the landscape of architecture evolves, embracing digital tools becomes essential for creating innovative, responsive designs that cater to the needs of modern living.
Translating Client Needs into Architectural Vision
In the realm of UK architecture, understanding client needs is paramount to crafting a successful architectural vision. Architects engage closely with their clients to glean insights, aspirations, and preferences, ensuring that every project not only meets practical requirements but also resonates with personal aesthetic desires. Through this collaborative process, bespoke designs emerge, reflecting the individuality of the client while adhering to functional principles.
Stakeholder engagement plays a crucial role in this translation of needs into vision. Techniques such as workshops and iterative design processes foster an environment where clients can express their thoughts and feedback, enabling architects to refine their proposals effectively. This synergy between architect and client is vital; communication is enhanced, and barriers are dismantled, paving the way for creative solutions that encompass both form and function.
Successful architectural firms across the UK exemplify this dynamic approach, illustrating how careful listening and collaboration can lead to stunning results. By weaving together client aspirations with innovative design solutions, UK architects illustrate a commitment to producing spaces that are not only aesthetically pleasing but also functionally robust. Ultimately, the ability to translate client needs into a cohesive architectural vision is what sets apart truly exceptional designs in today’s ever-evolving landscape of architecture.

