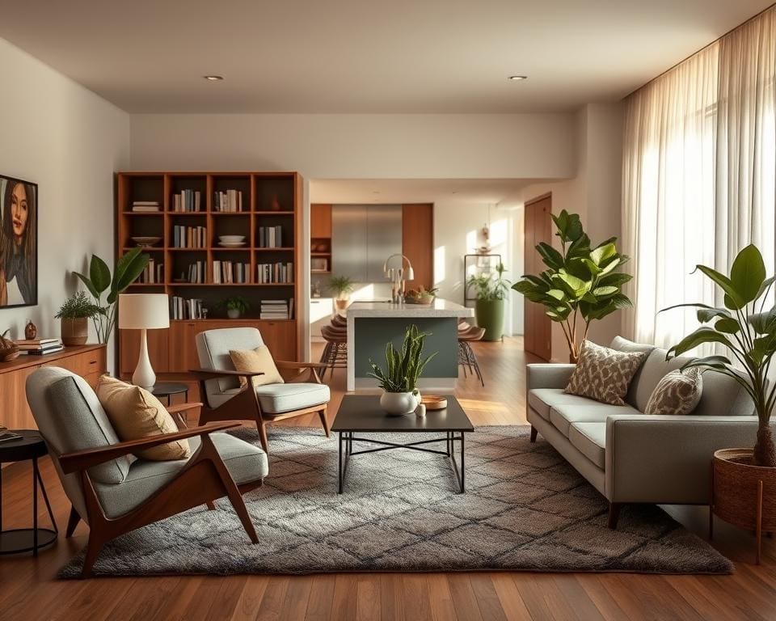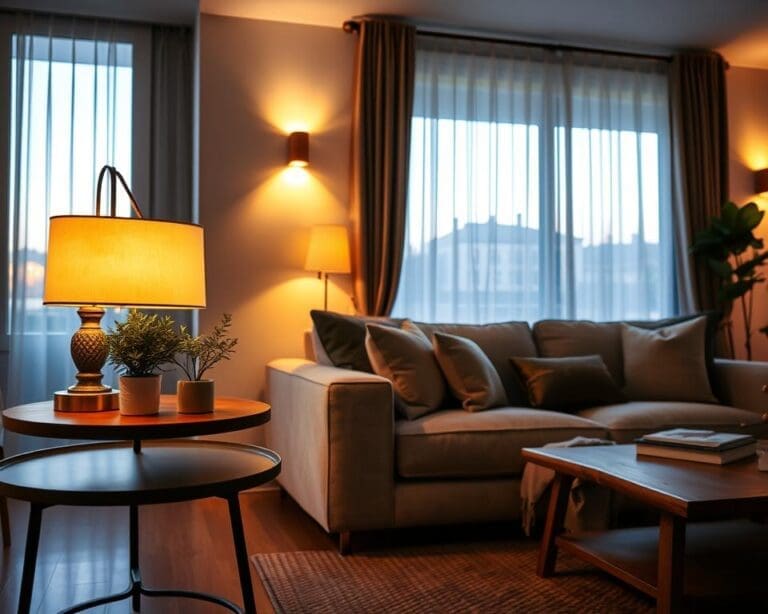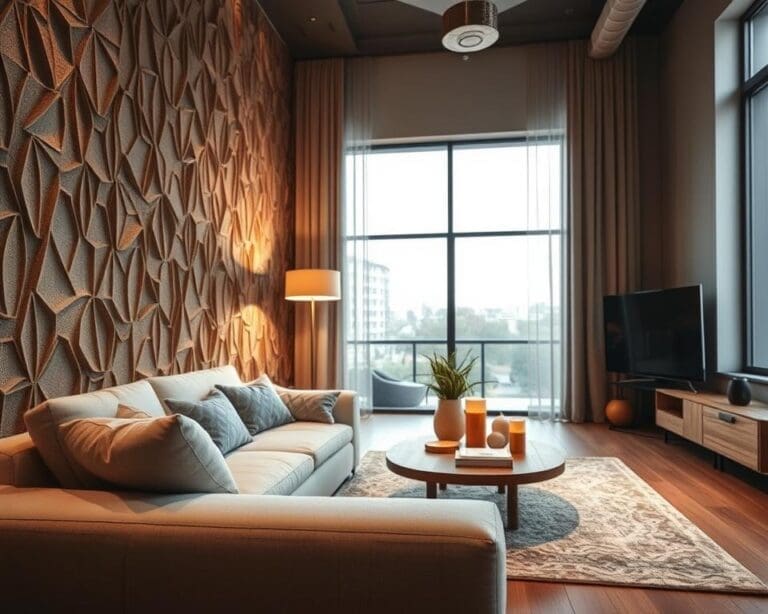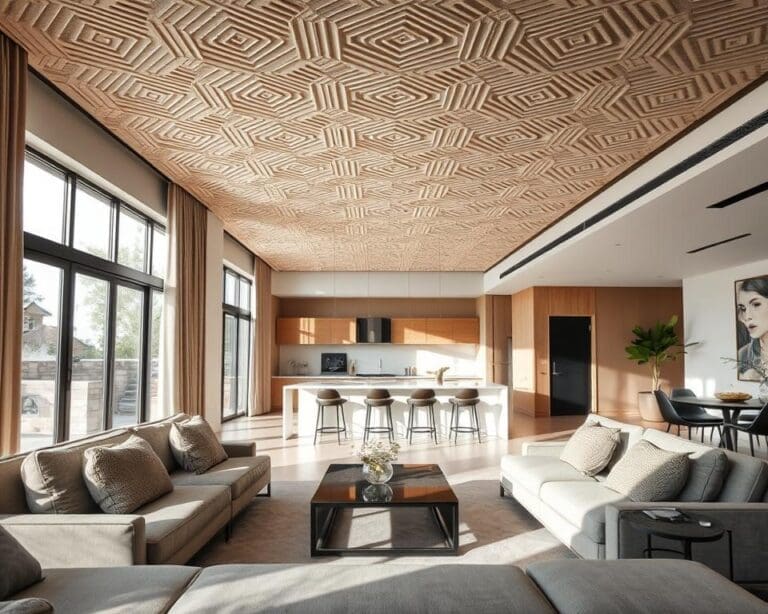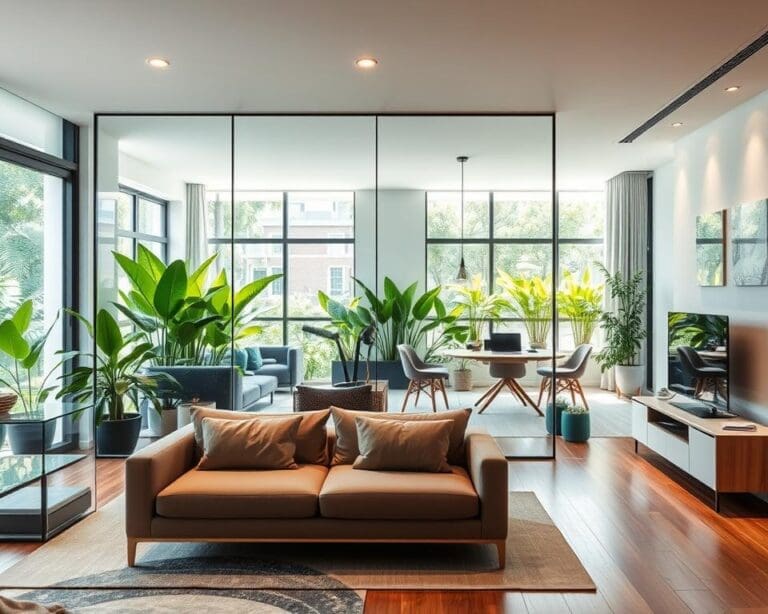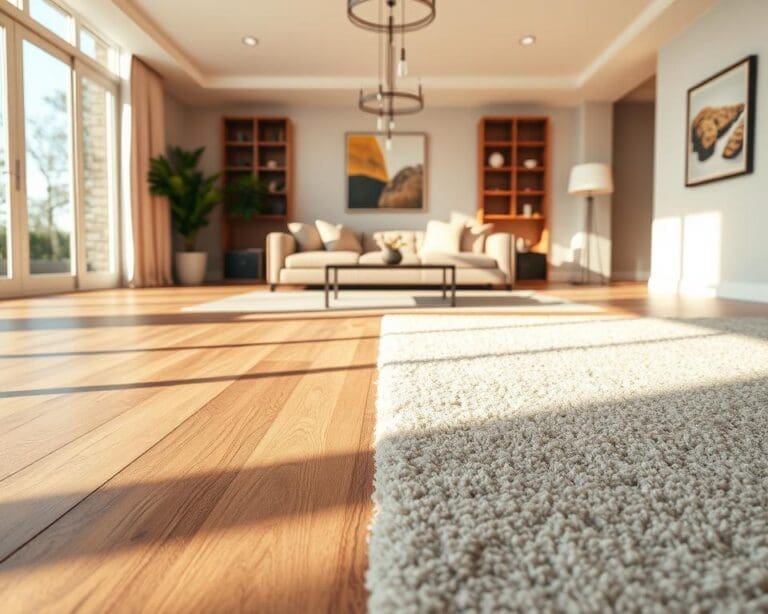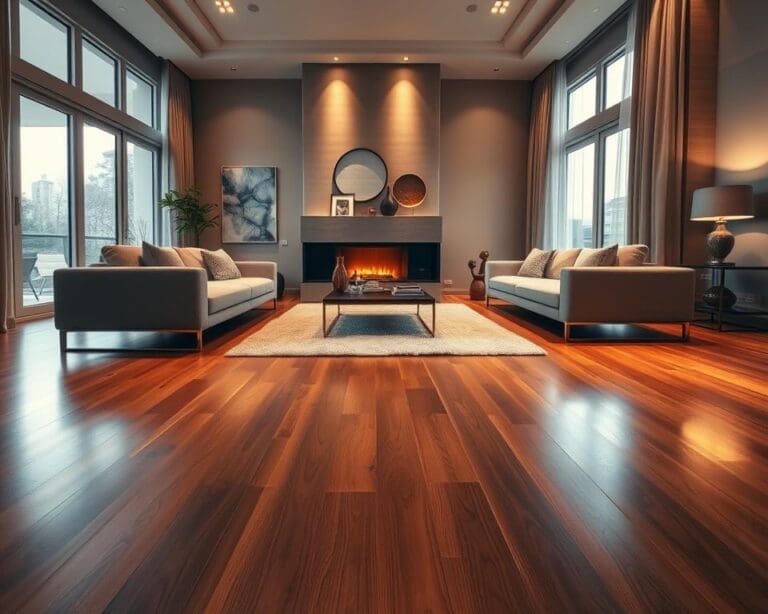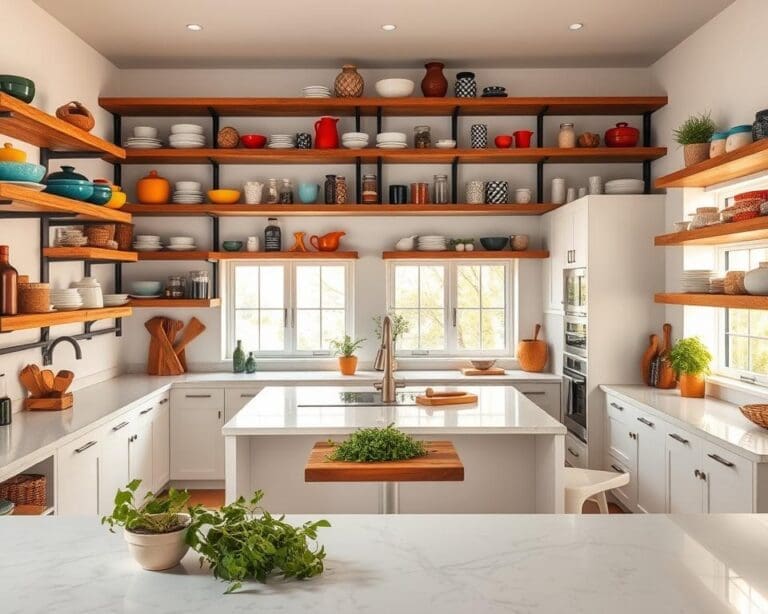As modern homes increasingly favour open plan design, the question of how do you zone a room without walls becomes ever more relevant. Room zoning is essential in creating functional, aesthetically pleasing spaces that cater to diverse activities within your home. Effective space division is not just about physical barriers; it’s about clever interior layout choices that enhance flow and usability. By understanding the importance of zoning, you can achieve floor plan flexibility, allowing each area to serve its purpose while maintaining a cohesive look. Explore innovative techniques that empower you to define distinct zones in your living area effortlessly.
Understanding Room Zoning and Its Importance
In today’s modern homes, effective room zoning plays a pivotal role in creating functional and aesthetically pleasing environments. This technique transforms open plan spaces into well-defined areas that cater to various needs, enhancing both the interior layout and the overall flow of the home.
Defining Room Zoning
Room zoning entails the art of delineating spaces within a larger area to provide clarity and purpose. This method can involve both physical boundaries and visual cues, such as colour variations or furniture arrangement. By understanding the principles of space division, homeowners can optimise their open plan spaces while ensuring each area serves its intended function.
Benefits of Zoning in Open Plan Spaces
The advantages of effective room zoning are numerous, particularly in open plan spaces. Zoning improves functionality by enabling designated areas for relaxation, work, and socialising. Enhanced privacy becomes achievable as distinct zones provide a sense of separation, even without physical barriers. Furthermore, a thoughtfully zoned interior layout elevates visual interest, making the home more inviting and engaging.
Research highlights that a well-executed room zoning approach can lead to increased comfort and productivity. Individuals navigating their living spaces appreciate the structure and clarity provided by thoughtful space division, making it essential for any homeowner aiming to enhance their environment.
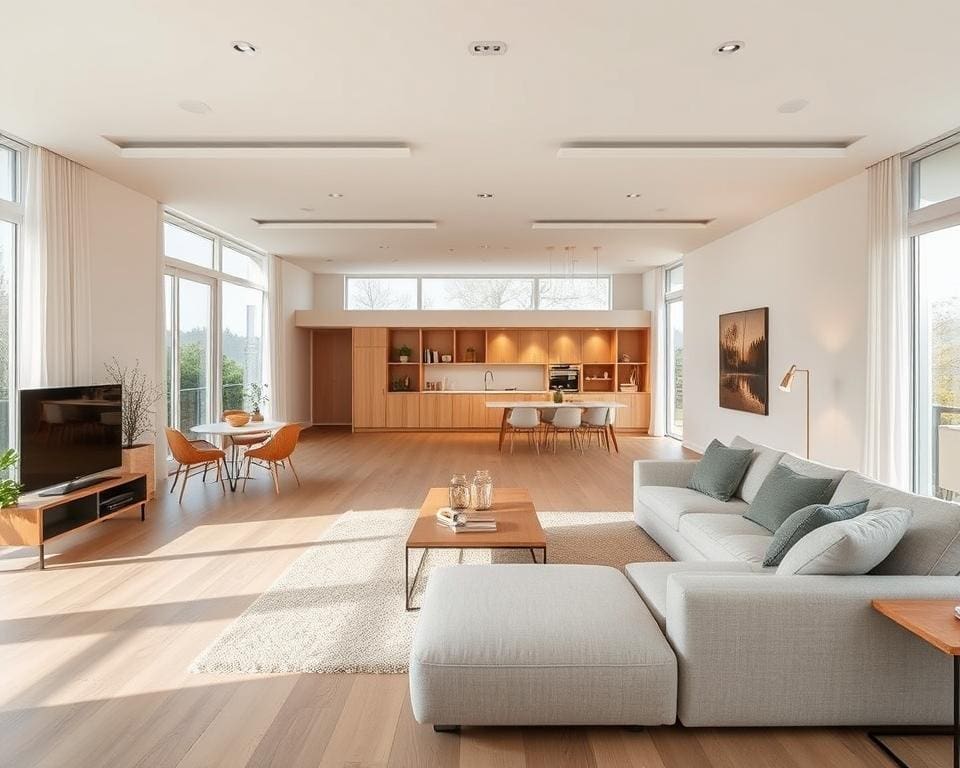
How do you zone a room without walls?
Transforming a space without traditional barriers offers homeowners boundless potential for creativity. Understanding how do you zone a room without walls can inspire incredible transformations in everyday living areas. The right techniques promote an airy feel while establishing clear sections for various activities, ideal for modern lifestyles.
Creative Methods to Divide Space Effectively
Exploring creative methods for space division opens up new dimensions in room separation. Here are some innovative approaches:
- Curtains: Sheer or patterned fabrics can be suspended from the ceiling to create flexible boundaries while allowing light to filter through.
- Open Shelving: Bookshelves or decorative racks serve as both decor and functional dividers, offering a sense of openness while providing storage.
- Plants: Strategic placement of tall plants or plant stands introduces a natural element, enhancing aesthetics while marking different areas.
- Area Rugs: Distinct carpets can visually demarcate different functions within a space, offering a tactile boundary between lounging, dining, or work areas.
- Furniture Arrangement: Placing furniture in specific configurations can guide traffic flow and designate zones without erecting walls.
Utilising Furniture for Space Division
Effective space division within an open-plan layout can transform a room into distinct areas, creating both functionality and comfort. Strategically selecting and arranging furniture pieces allows for a seamless transition between different zones, encouraging a harmonious flow throughout the space.
Choosing the Right Furniture Pieces
When working with an open interior, opting for versatile furniture is essential. Look for items that serve multiple purposes—such as a coffee table with storage or a sofa bed. These choices can maximise utility while maintaining an aesthetically pleasing design. Ensure that the scale of each piece complements the space, as oversized furniture may overwhelm a room, whereas too-small items can get lost in the layout.
Arranging Furniture for Optimal Flow
Arranging furniture plays a pivotal role in achieving an inviting interior layout. Prioritising continuous circulation paths ensures that movement remains unobstructed while enhancing the overall atmosphere. Group furniture in a way that promotes conversation and accessibility, creating intimate areas for relaxation and social interaction. By utilising furniture wisely, one can delineate functional spaces without compromising openness.
Incorporating Screens and Dividers
Incorporating screens and dividers within a room can profoundly influence the overall atmosphere and functionality of a space. These elements not only facilitate visual separation but also enhance the aesthetic appeal of an area. With a variety of options available, it is possible to find the perfect fit for any style or requirement.
Types of Screens for Visual Separation
When considering screens for visual separation, various styles stand out in the UK market. Options range from traditional folding screens that offer a charming, vintage touch to modern designs like slat walls that can seamlessly blend with contemporary interiors. Each type serves a dual purpose—creating distinct areas while adding artistic flair to the environment.
Portable vs. Fixed Room Dividers
Portable room dividers bring flexibility to layout adjustments. These can be effortlessly moved to suit different occasions or preferences. They enable spontaneous reconfiguration while maintaining privacy and delineation. On the other hand, fixed dividers provide a sense of permanence and structure. These installations often enhance the character of the interior, establishing a more defined layout that can transform the functionality of the space.
Involving Decor Elements in Room Zoning
Incorporating decor elements into room zoning significantly enhances both the functionality and aesthetic appeal of a space. Items like rugs and lighting play a crucial role in defining separate zones while creating harmonious atmospheres. By thoughtfully selecting these elements, one can elevate the overall design of an area without the need for walls.
Using Rugs to Define Areas
Rugs serve as excellent decor elements for delineating different zones within a room. A well-placed rug can visually separate areas, making it clear where one functional space ends and another begins. In larger areas, using various rugs of different shapes, sizes, and patterns can playfully enhance room zoning. This technique not only adds texture but also brings warmth, encouraging participation in distinct activities such as reading, lounging, or dining.
Lighting to Create Atmosphere and Division
Strategic lighting choices are essential in shaping the atmosphere and influencing how spaces feel. Floor lamps, pendant lights, and wall sconces can contribute to effective room zoning by casting light in specific areas. Bright, focused lighting can invigorate a workspace, while softer, ambient lighting can create a cosy retreat. By varying light intensity across different zones, one can enrich the overall atmosphere and visually demarcate spaces, making them feel both engaging and functional.
The Role of Colour and Texture in Space Division
Understanding the interaction between colour and texture is essential for achieving effective space division in an interior. By strategically choosing a cohesive colour palette, different areas can be unified while still maintaining a distinct character. This creates a harmonious environment that promotes a sense of balance and functionality.
Selecting a Cohesive Colour Palette
A cohesive colour palette serves as the foundation of any successful interior design. Consider the following approaches when selecting colours for space division:
- Complementary Colours: Choose colours that complement each other for a visually appealing effect.
- Monochromatic Schemes: Employ varying shades and tints of a single colour to create depth and interest.
- Accent Colours: Introduce accent colours to highlight specific areas while ensuring they fit within the overall scheme.
Contrasting Textures for Visual Interest
The use of contrasting textures adds a new dimension to space division. Incorporating various materials can draw attention to specific zones, enriching the layered design. Consider these texture strategies:
- Mixing Soft and Hard Materials: Combine plush fabrics with sleek surfaces to create dynamic contrasts.
- Layering Textures: Integrate different textures, such as woven textiles with metallic accents, for added visual depth.
- Utilising Natural Elements: Introduce natural textures like wood and stone to evoke warmth and balance within the spaces.
Maximising Floor Plan Flexibility
In today’s evolving world of interior design, maximising floor plan flexibility is essential, especially in open plan environments. By embracing adaptability in layout choices, homeowners can create spaces that are not only stylish but also multifunctional, catering to a variety of needs over time. The key lies in understanding that effective space division enhances both functionality and aesthetics, allowing for seamless transitions between different areas.
One effective method for achieving this is through the use of modular furniture designs. Pieces that can be easily rearranged, such as sectional sofas or extendable dining tables, offer the versatility to modify your layout as lifestyle requirements change. Coupled with space-saving solutions such as wall-mounted shelves or foldable desks, these approaches ensure that even the most compact areas can be transformed effortlessly, demonstrating the true power of maximising floor plan flexibility.
Moreover, movable dividers—whether they are decorative screens or curtain systems—serve as a practical solution for creating temporary separation when required. This not only promotes a sense of privacy in open plan designs but also allows for the dynamic use of space, accommodating everything from intimate gatherings to larger entertaining scenarios. By fostering an environment where adaptability prevails, homeowners can truly unlock the potential of their interiors, inspiring a fresh and inviting atmosphere in their living spaces.

